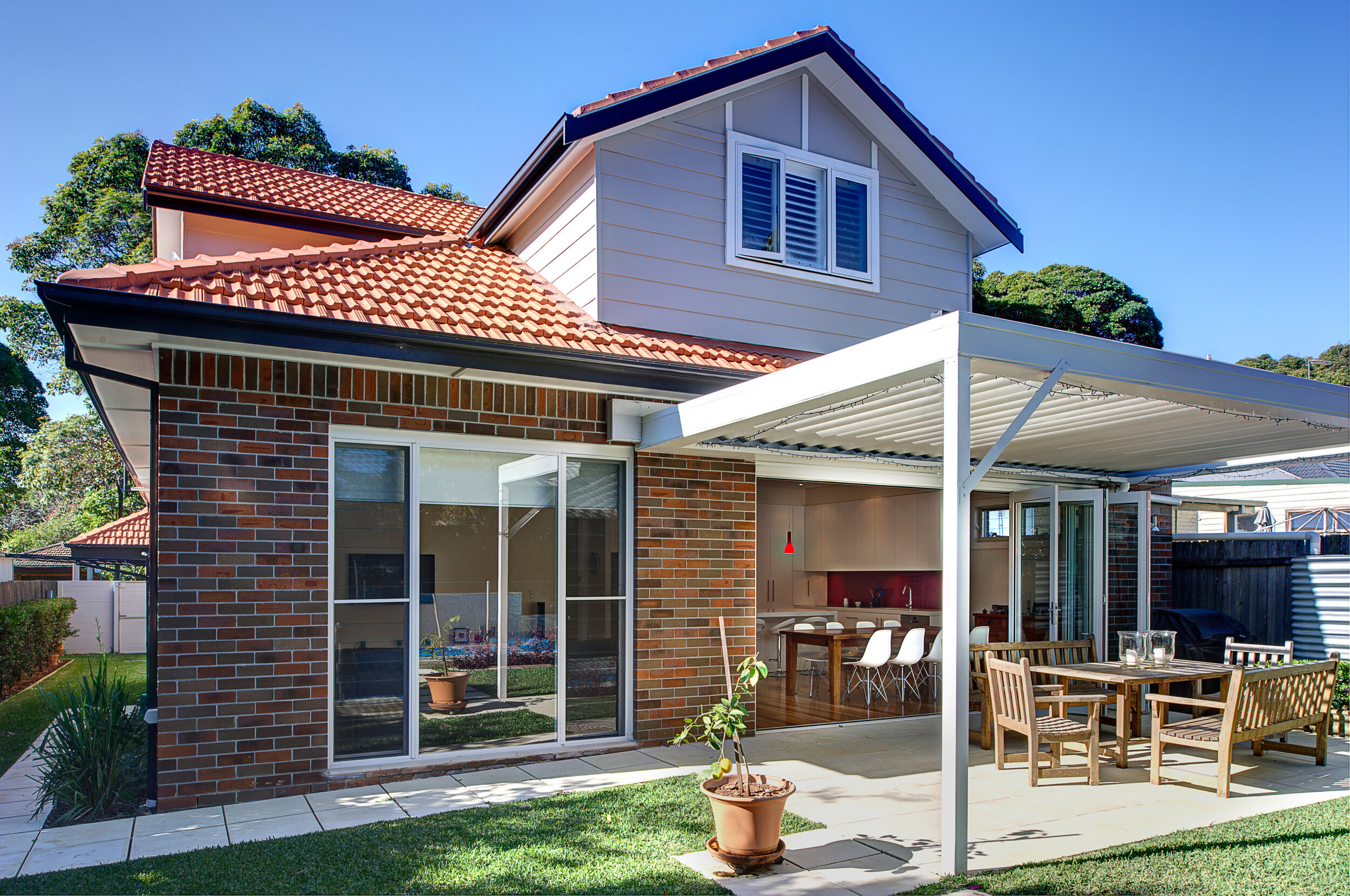We asked Fabricio from BMACO Design Studio to design an extensive addition & renovation after we purchased our property in Otford, Wollongong in NSW.
The existing residence and shop are located on an iconic corner in the area. The Otford Pantry had been operating from these premises for decades and is a well-know "must stop" attraction for weekend visitors to the area.
The brief was to come up with a design for an additional three bedrooms and living areas that would accommodate our expanded family.
Our ageing parents would be moving in with us, and we not only needed the extra space, but the design also needed to provide for some level of privacy and independence for them.
The design needed to not only comply with the strict height restrictions, but it also was subject to the highest possible Bushfire classification level. BAL-FZ
The methods of construction and materials to be used had to be carefully specified and certified.
Fab and his team of Structural Engineers, Bushfire Consultants, and other contacts he coordinated did a magnificent job to meet our brief. The Development Application went through council with a minimum of fuss and in a timely manner.
His attention to detail and regard for our need to achieve our goal of sticking to our budget made the whole process stress free and therefore very enjoyable.
We would not think twice in the future if we needed the services of a Building Designer. We would be using BMACO again!
Gus & Angie Rolon
Ph: 0434 264 990






